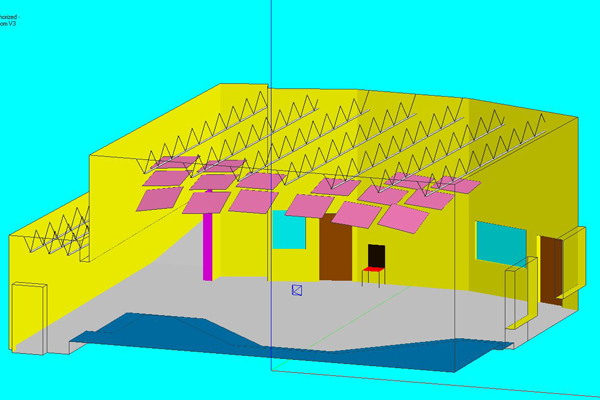Educational Facilities that I have Designed, Modeled, and Analyzed using EASE®
Coon Rapids High School – Phase Two 2019
Coon Rapids High School needed a complete study of their new main entry hall addition to understand the effect of the construction materials on the amount of transmissible noise and extraneous conversation on intelligibility during class transitions.
This room has a volume of 190,265 cubic feet and a hard deck height of 22 feet. The study has shown that the room, as designed has an average broadband reverb time of 2.5 seconds, and is relatively smooth in distribution, both in respect to first reflections and decay, but is slightly loaded in the lower frequency band distribution.
Also ran a quick analysis of the choir room to meet the RT requested by the director and modified the projection from the stage.

Architect
Mike Kraft Architects
AV Contractor
ExcelAVG

Coon Rapids High School – Phase One 2019
Coon Rapids High School needed a complete study of their new grand entry hall to understand the effect of the construction materials on the amount of transmissible noise and extraneous conversation on intelligibility during class transitions.
This room has a volume of nearly 232,000 cubic feet and a hard deck height of 48 feet. The study has shown that the room, as designed has an average broadband reverb time of 2.2 seconds, and is relatively smooth in distribution, both in respect to first reflections and decay, but also as to frequency distribution. The structures enclosed within the boundary surfaces supply a reasonable amount of diffusion and scattering, allowing for energy to dissipate fairly well. The predicted reverb time falls within the Chamber Music and Symphonic general desired categories.
Pertinent measures were taken at 5’ AFF (assuming nominal ear elevation), in three logical locations in the main hall. While volume (energy output) of a passing class cannot be predicted, the results follow from a stimulus of approximately 96dB SPL at the S1 speaker location. Similar results were obtained from stimulation at S2 speaker location. Ambient total SPL of the room due to EDT (Early Decay Time) brings the actual energy level to approximately 98 to 103 dB SPL.
Architect
Mike Kraft Architects
AV Contractor
ExcelAVG
Anoka High School Choir 2018
Anoka High School commissioned a study and adjustment of a remodeled choir rehearsal space to qualify it for an average broadband reverb time of 1.5 seconds.

Architect
Mike Kraft Architects
AV Contractor
ExcelAVG

Cedar Valley Church 2010
Cedar Valley added a new wing containing three separate projects that required some acoustic modifications; a multi-use gymnasium, a classroom for elementary & middle school students, and a theatre/lecture hall for the upper grades and public performances.
The gymnasium was open to upper floor hallways and common areas, so some extremely durable absorption was specified for the high walls to withstand abuse, and a distributed baffle system to be hung in the roof truss grid to damp the noise in the room making it more controllable and comfortable.
The elementary room required playback of audio & video content as well as lecture sources, and could be configured for seating in multiple ways. Absorption was applied to the ceiling and mechanicals, a suspended cloud system designed, and portions of the rear walls damped for reflections and bass control.
The upper class auditorium is to serve for video playback, lecture, and music performance. Working closely with the architect and interior designer, a compromise design was conceived that provided adequate damping of early decays, left few artifacts, and provided well for contemporary music recital conditions.
Architect
Station 19 Architects
AV Contractor
Audio Video Electronics
Westwood Community Church 2009
Westwood Community Church is adding on in phases, of which phase one will include two lower level classrooms with a common gathering space.
This level of the building is right under the banquet hall, so extreme care and attention was taken to provide vibration and transmission control of sound into other sections of the facility. Isolation was specified for the precast walls, concrete slab floor/ceiling, and all penetrations, as well as HVAC noise control and flanking. Sound isolating doors and jambs are specified, the interior of the room treated with Sonospray on the ceiling deck and mechanicals, a suspended cloud system designed to coordinate with the lighting, wall panels arrayed for lateral absorption, with a full coverage sound system modeled.
The common area connecting these classrooms to a cafe, recreation area, and study zone were also analyzed and treated to provide a comfortable and controllable environment.

Architect
Cuningham Group
AV Contractor
Audio Video Electronics

Park High School Auditorium 2008
Park High School auditorium needed to be updated acoustically from a hard surface room with the modification of the suspended ceiling clouds in a louvered arrangement and a new sound system modeled and plotted in EASE utilizing a cluster of 3 Danley SH-50 loudspeakers, subwoofers, and front fills.
AV Contractor
Audio Video Electronics
Woodbury High School Auditorium 2008
Woodbury High School auditorium required intricate manipulation of the ceiling deck for diffusive reinforcement with adequate low frequency absorption, some treatment of the backstage fly to keep the performance area under control, and the modeling of a new sound system based on a central mono source point cluster, with delayed fills for the rear of the seating area.

AV Contractor
Audio Video Electronics

MacPhail Center for Music 2007
MacPhail Center for Music had already been acoustically and architecturally designed when they requested a model for a multi-use sound system that could be applied to both the thrust stage seating arrangement and also to a much more intimate ‘in-the-round’ configuration.
Three clusters of Danley SH-50’s were modeled for front firing directionality providing coverage for the traditional seating setup, and 4 Danley SH-100b units hung for when the performance was centered, all units being able to combine as necessary.
Architect
James Dayton
AV Contractor
Audio Video Electronics







































