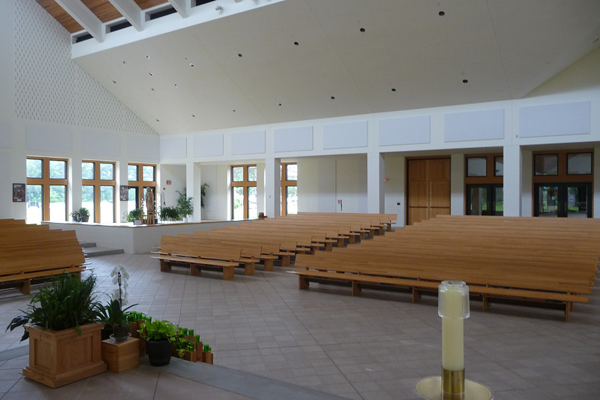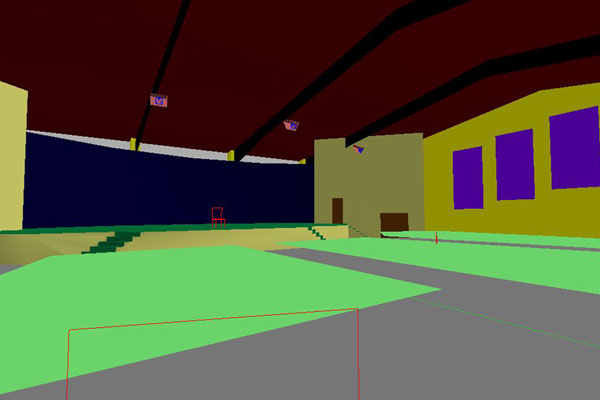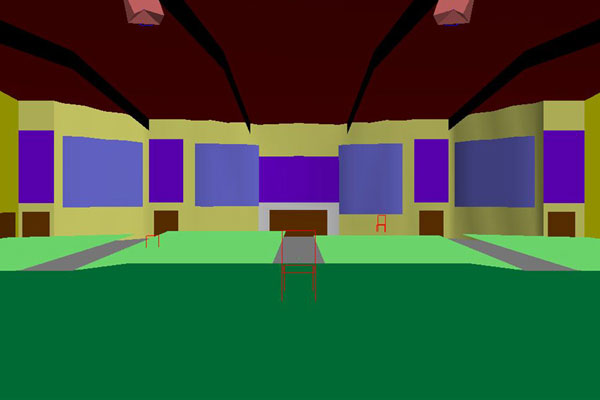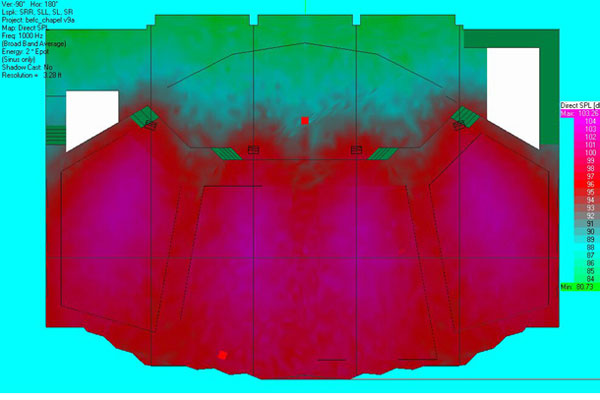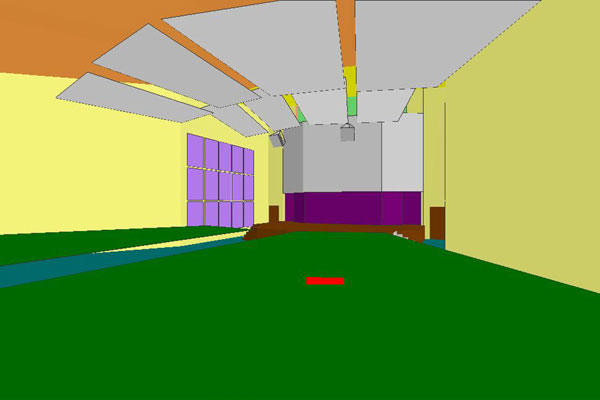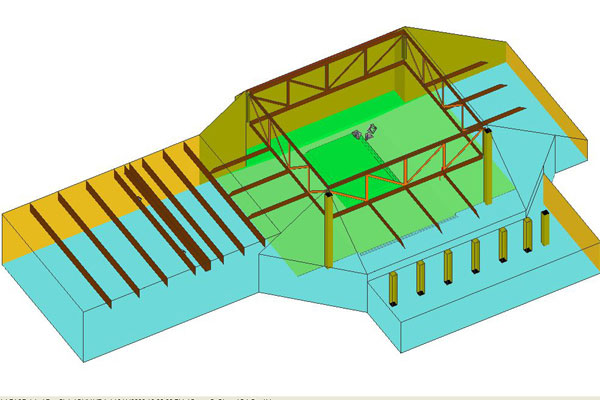Churches, Chapels & Sanctuaries that I have Designed, Modeled, and Analyzed using EASE®

First Baptist Church, Midlothian, TX 2018
This model has been analyzed for treatment and response times utilizing two (2) compact line arrays consisting of (4) Worx Audio TrueLine X1 units on each side of the stage.
These are full range loudspeakers suspended above the left and right proscenium of the stage. System was pre-equalized for a flat response (A-weighted) of the total coverage area, with average total SPL (Sound Pressure Level) of approximately 103 dB and an average reverb time of 1.25 seconds broadband.
Architect
DBA
AV Contractor
Audio Video Electronics

St. Patrick’s Catholic Church, Ramsey, MN 2017
St. Patrick’s required a full model build to examine and improve on the room acoustics using the existing sound system. We chose to replace the old rigid fiberglass panels with RPG BAD 4″ in similar locations and recommended a portion of the ceiling be coated with ICC Sonaspray in white to match the decor. We managed to bring the RT down from 2.26 seconds measured in-situ to 1.65 seconds broadband.
Architect
Hammel, Green and Abrahamson
AV Contractor
Excel AVG

Faith Bible Church, Edmond, OK 2017
Faith Bible Church chose to convert a full size gymnasium to their new sanctuary and expand seating by creating a balcony seating area.
The chosen sound system consists of two (2) compact L-Acoustics Kiva Line arrays in a L/R proscenium location to cover both main floor and the mezzo-balcony. Lapendary baffles from the gym were reused in the z-bar trusses above the ceiling panel array for low frequency absorption, and Tectum was reused on the back and side walls for reflection control, realizing a total average reverb time of 0.98 seconds.
Architect
Bockus Payne Associates
AV Contractor
Excel AVG

New Hope Community Church, Cambridge, MN 2014
New Hope Community Church obtained a new worship center and needed good response and coverage for approximately 450 seats. Loudspeaker installation consisted of three (3) Fulcrum Acoustic GX1577 cabinets in a spread mono source directly above the center of the stage face.
The wall reflections were controlled with the addition of 20 Walltech A-200 acoustical panels applied to the rear wall, resulting in an average reverb time of 1.36 seconds.
Architect
Station 19 Architects
AV Contractor
Excel AVG

Northgate Church, Ramsey, MN 2013
Northgate PAC built a new sanctuary and performing arts center to accommodate up to 690 seats.
This model has been analyzed for treatment and response times using two (2) line arrays consisting of (3) L-Acoustics ARCS Focus cabinets with (1) L-Acoustics ARCS Wide cabinet in bottom position.
These are full range loudspeakers suspended above the left and right proscenium creases of the stage, and (4) L-Acoustics SB-118 cabinets arrayed two high and two wide over the center front of the stage.
A selection of 14 large diffusers of the Acoustical Surfaces Inc. Curve® type, and 9 of the medium type were installed on the walls, and the acoustical clouds had a selection of different NRC values per row to enhance the intelligibility at more distant audience seating areas, and a total average reverb time of 0.95 seconds.
Architect
Station 19 Architects
AV Contractor
Audio Video Electronics

Christ Lutheran Church, Hugo, MN 2013
Christ Lutheran needed a sanctuary that could double as a Fellowship hall with removable seating arrangements. Designed to accommodate overflow seating rearward towards and surrounding the Baptismal, the room required a simple loudspeaker system that would provide the best coverage pattern to include the expansion area and two (2) Community VERIS-2 28 cabinets were chosen. Treatments included Walltech A100 and A200 panels spaced on the walls to achieve an average room reverb time of 1.56 seconds broadband.
Architect
Station 19 Architects
AV Contractor
Audio Video Electronics

Bethany Community Church 2009
Bethany recently took possession of a former health club building and required some extensive remodeling to be conducive for church activities. The entry foyer leads directly to this new sanctuary designed as a room within a room. Two layers of drywall on common walls will dampen leakage into adjacent classrooms and offices, while the undulated rear wall was specially designed to provide a more diffusive surface for low and mid frequencies. As a cost-effective client choice, the space between all of the ceiling I-beam girders and purlin grids will be filled with R-30 batting encapsulated in microperforated black vinyl, and selected fabric covered panels were applied on the side and back walls. A distributed four cabinet loudspeaker system consisting of Electro-Voice Xi1152A’s coupled with under-stage mounted subs was specifically tuned in EASE for both excellent voice articulation and contemporary music reproduction for each seating area.
Architect
Station 19 Architects
AV Contractor
Audio Video Electronics
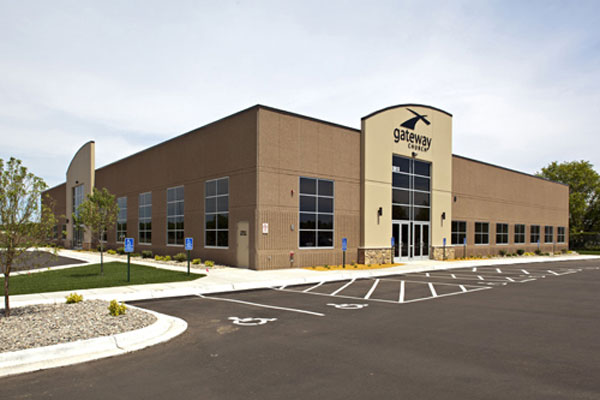
Alliance (Gateway) Church 2008
I worked with the client and the architect on the building materials, room shape and modeled the room using EASE to achieve a 1.3 second reverb time by recommending several unique acoustical designs for the room including multiple ‘Putnam’ traps placed into wall cavities for extreme low frequency energy absorption.
The worship space is designed much like a black box theater and gives the church ultimate flexibility in the presentations they can produce. Every detail from HVAC to sound to site lines was closely studied and balanced with the budget to produce the final product.
Architect
HTG Architects
AV Contractor
Audio Video Electronics

Bethel Highlands Lutheran Church 2008
Bethel had an octagonal floorplan which reflected and focused most of the energy into the center of the room, so I designed undulated mid/high absorbtion for the walls with hard rear surfaces and then trapped the low frequency energy in the suspended cloud system in the ceiling. I also recommended acoustical texturing for the exposed upper surfaces of the wallboard and into the clerestory. Then the sound system was designed and arrayed for the best coverage even when the seating areas are moved and re-arranged for round table discussions and lectures.
Architect
Station 19 Architects
Architect
Station 19 Architects

Buffalo Covenant Church 2008
Buffalo Covenant was designed for future expansion by enlarging the ‘pie slice’ sanctuary with new walls so a floating cloud system was designed with edge capture trim to encapsulate absorption on top, as well as treatment for all of the mechanical structure above to the roof deck.
Wall treatment was added for lateral reflections on side and rear walls, and carpeting was recommended throughout. These acoustical modifications, as well as the extensive EASE model data proved to be quite satisfactory in providing a contemporary worship space and room to grow the congregation.
Architect
Brunton Architects
AV Contractor
Audio Video Electronics

Hope Lutheran Church 2008
Hope Lutheran required their soundsystem loudspeakers to be direct and present, yet be placed as far as possible out of sight lines in the laminated wood beam and girder suspension system. A choice was made to install a cluster of three Danley SH-50’s with a high degree of down angle and narrow directivity to avoid reflections from the majority split block and glass walls.
AV Contractor
Audio Video Electronics

Messiah United Methodist Church 2008
Messiah Methodist, working with a limited budget, required a full coverage system for nearly 180 wide seating that was capable of handling reinforcement of the contemporary music program as well as spoken word. A four unit loudspeaker system consisting of mono distributed dual clusters of Danley SH-50’s with subwoofers located under the front of the stage.
AV Contractor
Audio Video Electronics
Facility Website
Messiah UMC

Saint Christophers Episcopal Church 2008
St. Christophers wanted to commission a study entailing adding a gable section to allow them to move the chancel to one side of the long, narrow sanctuary and move a recently acquired massive pipe organ onto the existing chancel. The remodel would also move the choir to the sides and front of the organ manual and they needed acoustic reinforcement to enhance projection up and out into the vaulted ceiling.
The original tongue and groove wood paneling was also absorbing too much ambience for proper organ recital reverberations, so it was recommended that it be cleaned and coated with spar varnish to harden it. Seating areas were rearranged to surround the new pulpit, and a sound system analysis and coverage study were run.
AV Contractor
Audio Video Electronics
Facility Website
Saint Christopher’s

Trinity Evangelical Free Church 2008
Trinity desired a worship space that would allow energetic contemporary music in conjuction with well supported congregational singing. The ceiling was designed and modeled to aid in reflecting voices diffusely back down to the seating area, while allowing low frequency energy to be attenuated by the absorptive materials above and on the roof deck.
The rear walls were altered to be undulated in a zig-zag pattern to diffuse longer wave lengths so they would not return to the stage area and covered with acoustic paneling for high frequency absorption.
The sound system was designed as a distributed focus hung on each seating area using four Danley SH-50’s and dual subwoofers loaded into the stage lip.
Architect
Station 19 Architects
AV Contractor
Audio Video Electronics

Abundant Life Community Church 2007
Abundant Life North Branch commissioned a study of their new proposed sanctuary with attached offices and educational/library facilities and is currently in the process of fundraising the necessary construction costs.
This design required temporary acoustical treatments that were effective yet not expensive or permanent as the architectural design allows for the side walls of the stage to be demolished and two more symmetrical seating areas added on each side of the sanctuary.
AV Contractor
Audio Video Electronics

Beautiful Savior Lutheran Church 2007
Beautiful Savior is capable of a full range of musical production from organ and choir to a contemporary worship band. The church also expressed a desire to have the sanctuary to be live enough so the congregation could hear themselves. There are many diffusive properties built into this room with exceptional acoustics in the range of 1.6 seconds mid-band.
The system features Danley SH-50 loudspeakers flown in a mono configuration. The sound is smooth and the coverage is extremely even, with the overlap regions between the three cabinets occur in the aisles.
Architect
Cuningham Group
AV Contractor
Audio Video Electronics

Bethlehem Baptist Church 2007
Bethlehem sought to build a large modern worship space to accommodate current and future congregational growth, as well as accommodating national conferences several times per year. The design required that the roof of the center section of the worship space be raised to increase the cubic volume and alleviate some of the issues encountered with a low, flat ceiling structure. Then the left and right wings were opened up, increasing the seating complement to over 1200, albeit at a lower finished height.
The undulated ceiling center section incorporates extensive absorption in the cavity above, as well as diffusion of major floor/wall reflections, while allowing light in from the clerestory windows. Side and rear walls were manipulated in the design stage to eliminate most room nodes, and diffusive and absorptive wall panels were applied to create a very effective and pleasing acoustic environment.
Servodrive loudspeakers were deployed (3 in front cluster, 2 in rear delay cluster) for the center section, with Tannoy speakers filling the side wings for low sight-line interference, and horn-loaded subwoofers were mounted under the stage.
Architect
Pope Associates
AV Contractor
Audio Video Electronics

Rosemount United Methodist Church 2007
Rosemount United Methodist found that they had a desire to move the contemporary worship arts programs into the facility’s gymnasium, so I modeled several options that would still allow the space to double for physical activities. The final plan required spaced acoustic panels to be laid up on the ceiling and walls for absorption and the loudspeaker system to be aimed and energized for the best distribution in the room.
The main sanctuary was also modeled for proper coverage of a new loudspeakers to replace an old component system.
AV Contractor
Audio Video Electronics
Facility Website
Rosemount UMC

Rockpoint Church 2006
Rockpoint architects BWBR designed the roof section of this sanctuary at multiple elevations with a very large support beam at the level division creating a difficult challenge in ceiling treatments. This cloud system was designed for congregational singing support as well as diffusion by being angled in a random manner. The under surfaces are hard enough to diffuse and reflect desirable energy, while extremely effective low frequency energy absorption was placed aboved the visible ceiling. Additional wall treatments were designed to reduce echo from the back wall to the stage, and absorb many of the lateral reflection issues.
The sound system was designed as 3 Danley SH-50’s in source point configuration with subwoofers mounted into concrete enclosures under the stage front.
Architect
BWBR Architects
AV Contractor
Audio Video Electronics

Shiloh Missionary Baptist Church 2006
Shiloh required acoustical design and treatment that would provide less than one second of broadband reverb time for contemporary worship services that were in excess of 103 decibels. This required special treatment of the lower side of the roof decking, high energy absorptive material on top of the ceiling clouds, selected placement of wall panels on the rear walls to reduce reflections, and the addition of Putnam traps in corners for extreme low frequency trapping.
The loudspeaker system consists of three Danley SH-50 full range trapezoid cabinets in a mono source point configuration with three dual 18″ BagEnd subwoofers built into the stage front.
Architect
Station 19 Architects
AV Contractor
Audio Video Electronics

Pax Christi Catholic Community Church 2005
Coverage patterns of multiple congregation areas with shadowing issues were the primary impetus for developing a detailed model for Pax Christi’s sanctuary and overflow seating. Several options were discussed and presented, with the final installation comprising three Danley SH-50’s clustered directly over the altar/pulpit, with fill speakers feeding more intimately into the shadowed areas. Delayed full range speakers were modeled for the overflow and special occasion functions.
AV Contractor
Audio Video Electronics
Facility Website
Pax Christi

Autumn Ridge Church 2003
Autumn Ridge (formerly First Baptist) boasts the largest congregation in Rochester, and as such, perform a variety of different types of services ranging from very traditional organ recital and orchestral worship to lively amplified contemporary groups in this 1100 seat theatre. This required the acoustic design and treatment to work for multiple sources. In doing so, several surfaces were arranged to aid in the natural projection of choir and instruments from the stage, as well as allowing the congregation to blend well from ceiling reflections. Low frequency energy is absorbed above the ceiling space to the roof deck, as well as carpet on the floor.
The distributed sound system can be either mono or LCR on EAW AX series cabinets with three subwoofers in the stage.
Architect
Station 19 Architects
AV Contractor
Audio Video Electronics












